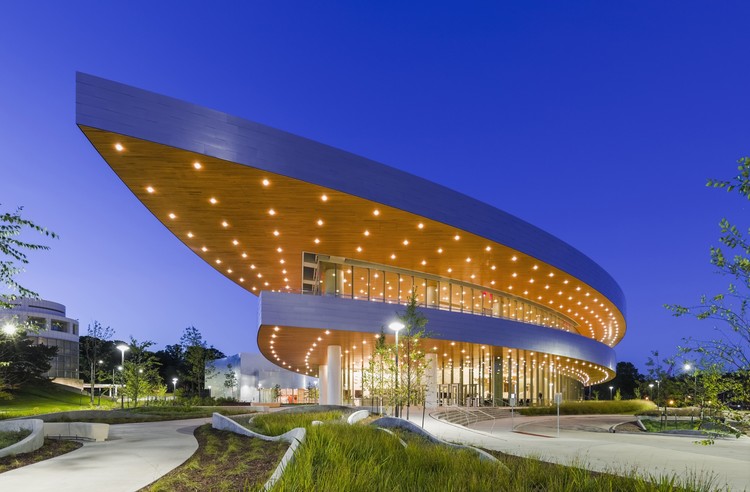
-
Architects: Pelli Clarke Pelli Architects
- Area: 190000 ft²
- Year: 2016
-
Photographs:Goldberg/Esto , Pelli Clarke Pelli Architects

Text description provided by the architects. Hancher
Widely recognized for commissioning new works of dance and music, Hancher reaches audiences well beyond the University of Iowa. The new home for this renowned institution occupies a prominent location in Iowa City.















.jpg?1479086802)


.jpg?1479086836)
.jpg?1479086789)





.jpg?1479086847)















